Inform. Innovate. Achieve.
1 833 748-3369 (SITEFOX)
Projects
New Saint Paul's Hospital
The New St. Paul's Hospital, a revolutionary healthcare project in Vancouver, required precise concrete analysis. We conducted RH in-situ tests, porosity tests, and pH tests to ensure the concrete's integrity and compliance with ASTM standards.

Urban Flats
For the modern, 29-story Urban Flats high-rise in New Westminster, we conducted our proprietary S³ SHAW Slab Survey. This comprehensive analysis goes beyond standard tests, providing a detailed assessment to prevent costly flooring failures and ensure long-term durability for this forward-thinking residential project.
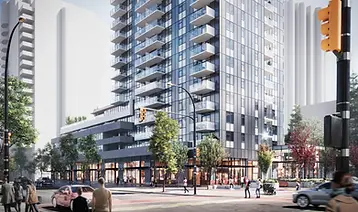
Oakridge Mall
At Oakridge Mall, we conducted comprehensive tensile pull-off tests to assess the adhesion between tile and concrete substrates, in compliance with ASTM standard. In addition, we performed in-situ RH moisture tests to evaluate the concrete’s internal moisture condition, ensuring that both adhesion performance and substrate readiness met project specifications and industry requirements.

Brennan Park Recreation Centre
At the Brennan Park Recreation Centre, our testing included Dynamic Coefficient of Friction (DCoF) assessments across high-traffic flooring zones to verify slip resistance and occupant safety in communal spaces.
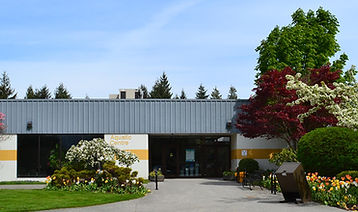
Vancouver General Hospital
We carried out an S³ SHAW Slab Survey at the Vancouver General Hospital expansion, providing a detailed, non-destructive evaluation of slab uniformity and quality to support highperformance floor installation and resilience.

Aldergrove Town Centre
Our S³ SHAW Slab Survey at Aldergrove Town Centre enabled deep insights into slab behavior, informing flooring installation readiness and contributing to the project's long-term structural success.

Burnaby Hospital Redevelopment Project
For the Burnaby Hospital Redevelopment, our moisture-testing protocol—covering RH, porosity, and pH—ensured the concrete met stringent performance criteria necessary for durable and safe healthcare flooring installations.

Cowichan District Hospital Replacement Project
For the state-of-the-art Cowichan District Hospital Replacement, we are performing critical concrete testing. Our RH in-situ, porosity, pH tests, and tensile pull tests are ensuring compliance with ASTM standards, guaranteeing the concrete's integrity for this innovative facility.
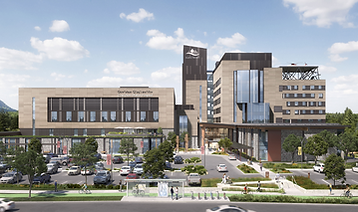
New Harry Jerome Community Recreation Centre
At the New Harry Jerome Community Recreation Centre, a vital North Vancouver project, we began with our S³ SHAW Slab Survey for a complete overview. Our current phase involves meticulous moisture testing (RH, pH, porosity) to certify the concrete for its final installations.
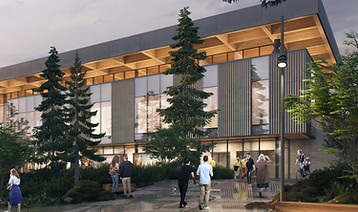
Vancouver Coastal Health
For the Vancouver Coastal Health facility upgrade, our team delivered a meticulous S³ SHAW Slab Survey—a proprietary method offering an in-depth evaluation of slab condition to prevent flooring failures and enhance long-term durability.

SFU First People Gathering House
At Simon Fraser University’s First Peoples Gathering House, we performed thorough moisture testing—measuring in-situ relative humidity, porosity, and pH—to ensure the concrete substrates met installation standards for delicate architectural and cultural finishes.

TD Bank
At the TD Bank branch in Victoria, BC, our team performed the advanced S³ SHAW Slab Survey, delivering a refined slab condition analysis to guarantee serviceability and longevity within banking floor systems.
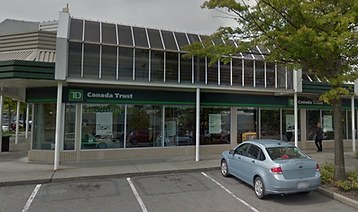
Richmond Hospital Addition
During the Richmond Hospital Addition project, we conducted extensive moisture testing—measuring RH, porosity, pH, and Moisture Vapor Emission Rate (MVER)—to certify proper drying and substrate conditions prior to installing sensitive medical-area finishes
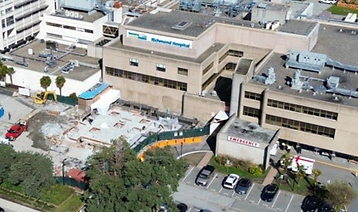
Pedalheads
For Pedalheads, we performed a pre-construction layout, establishing the excavation boundaries and setting benchmark elevations for the pool opening edges. We also reviewed and confirmed the planned slope requirements to ensure alignment with the design intent and construction specifications.

